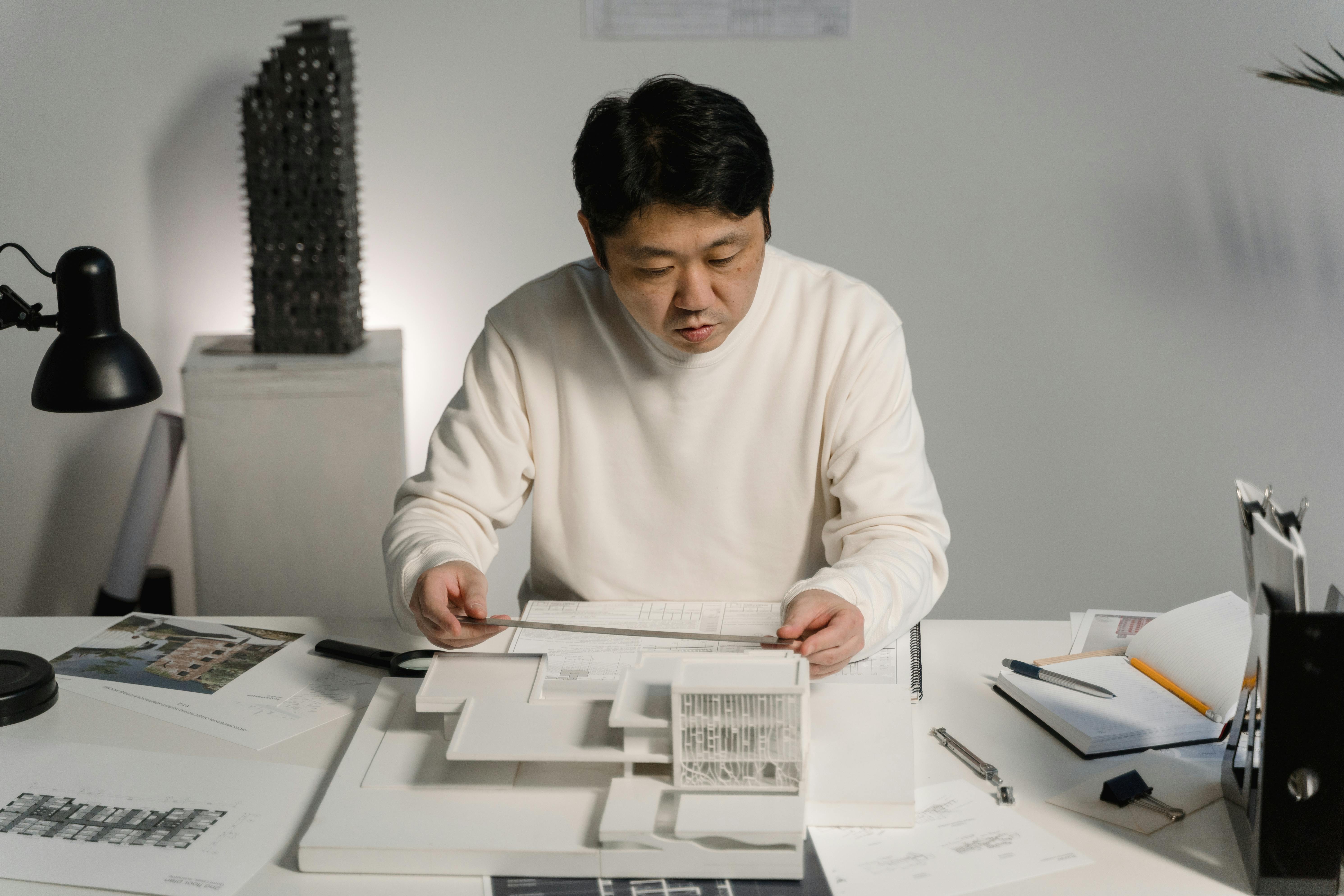Colonial house
Colonial house features following Georgian architecture are a square area house, which can be rectangular in shape with one or two stories, dormers and eaves of a symmetrical building with the central door. Straight lines of multi-pane double sash windows are found on the first and second floors. The entrance of the house is usually decorated in a classical style such as columns, pediments, pilasters, lunettes, etc. A colonial-style home typically has a formally defined living room, dining room, and family room. Bedrooms are usually on the second floor and may have a staircase in the center or on either side.
modern house
Characteristics of modern house designs is the house that is made up of geometric shapes that suit new technology and young adults, flat roofs and smooth wall surfaces. Windows sit flush with walls without decorative trim. The entrance to the house is asymmetric. Decorate the front of the house with modern style architectures.
cottage
Country houses are usually built in rural areas outside of cities, suitable for people who love the natural environment and beautiful view. Characteristic country house styles are combined with various traditional architectural details in its well-proportioned rooms. The house always has higher gabled roofs than other styles of houses. Large wraparound porches, welcoming facades, gables, lap siding, shuttered windows and dormers. Inside the house, use high ceilings to ventilate the air.
thai house
The features of the Thai house are different from other style. Thai House uses a high floor level that allows a man of average height to walk under the floor. The reasons for the high floor level are safety from wild beasts at night and it is used to produce handmade products. The other feature of the Thai house is a high gabled roof and wide sloping eaves. Forty percent of the total floor area is a large platform area to receive sunlight and clean air. The main material of the Thai house style is teak wood and it is decorated with traditional Thai ceramics.
Cape Cod House
The Cape Cod house is the most common type of construction. The characteristic of the house is the symmetrical design whose front creaked with a central entrance, eaves of one and a half stories. Ceilings are usually low to moderately sloped, and the dominant roof lines extend through the front and back of the house to the first floor. Cape Cod houses have side gables and a small overhang, a center door, multi-pane sash windows, and low ceilings. The floor of the house often uses hardwood.
